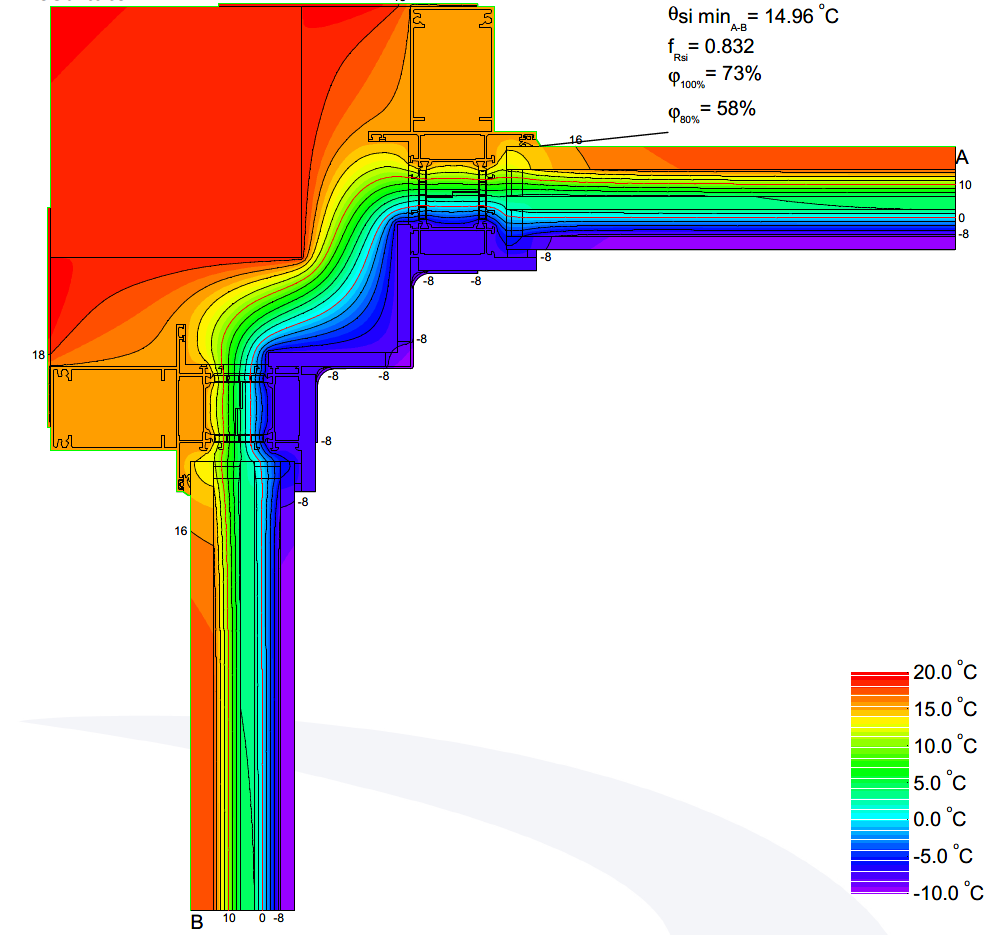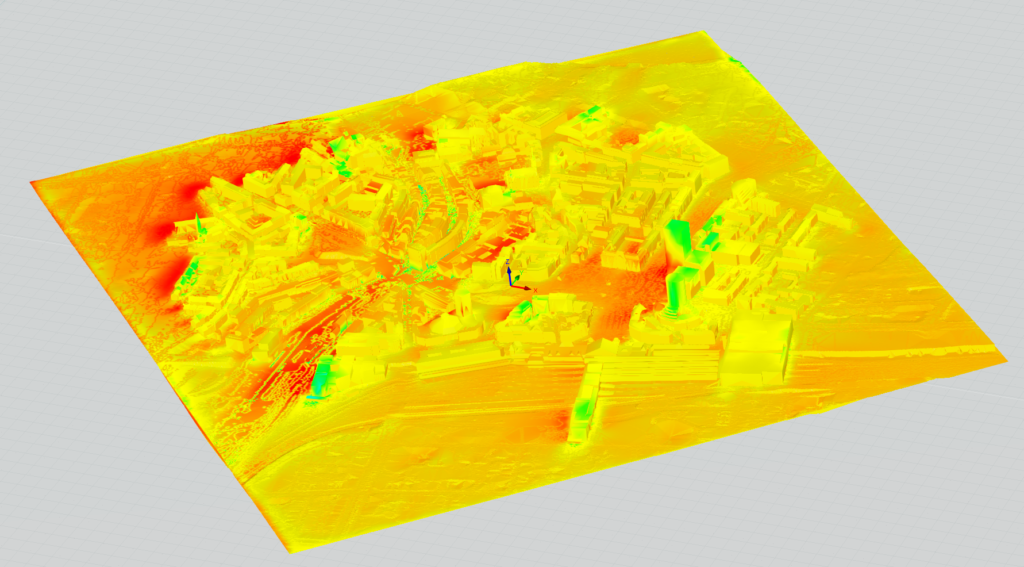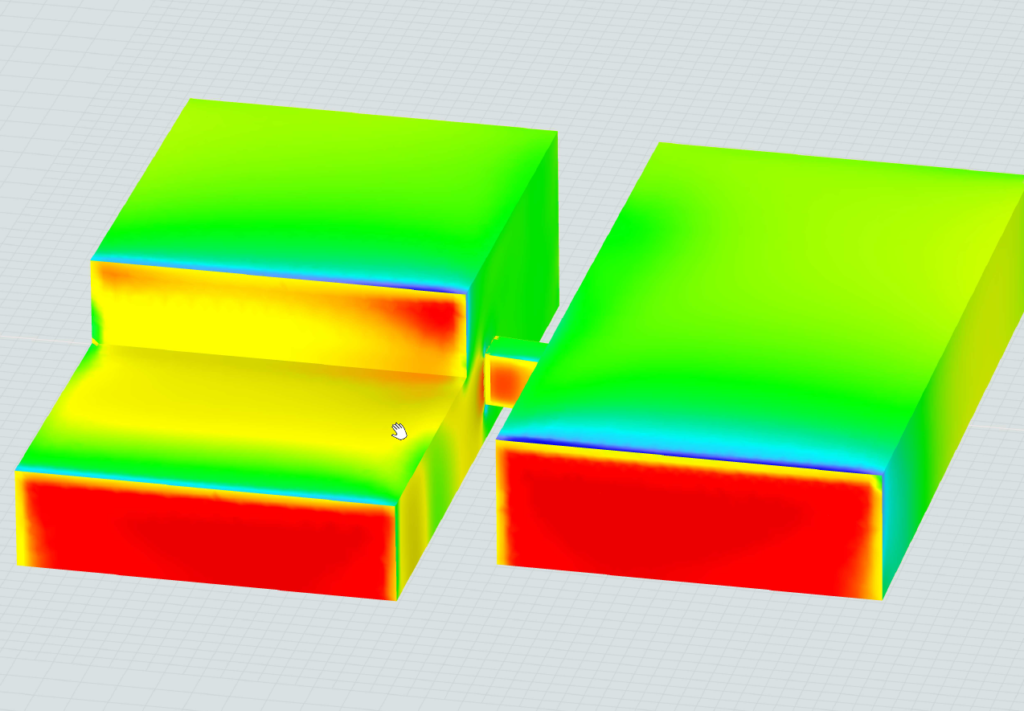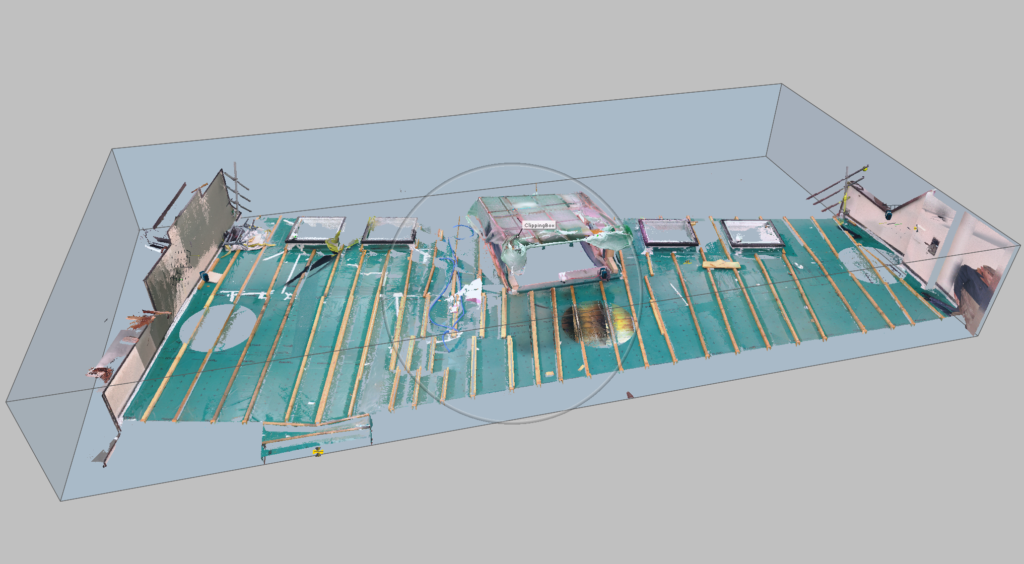Eurospar Davos village Glass facade and canopy
The façade of the Eurospar in Davos was designed as a glass and metal façade. A glass canopy was built over the entire façade. In the stairwell area, this was attached to the metal and glass façade. Special fastenings were used on the façade for this purpose.
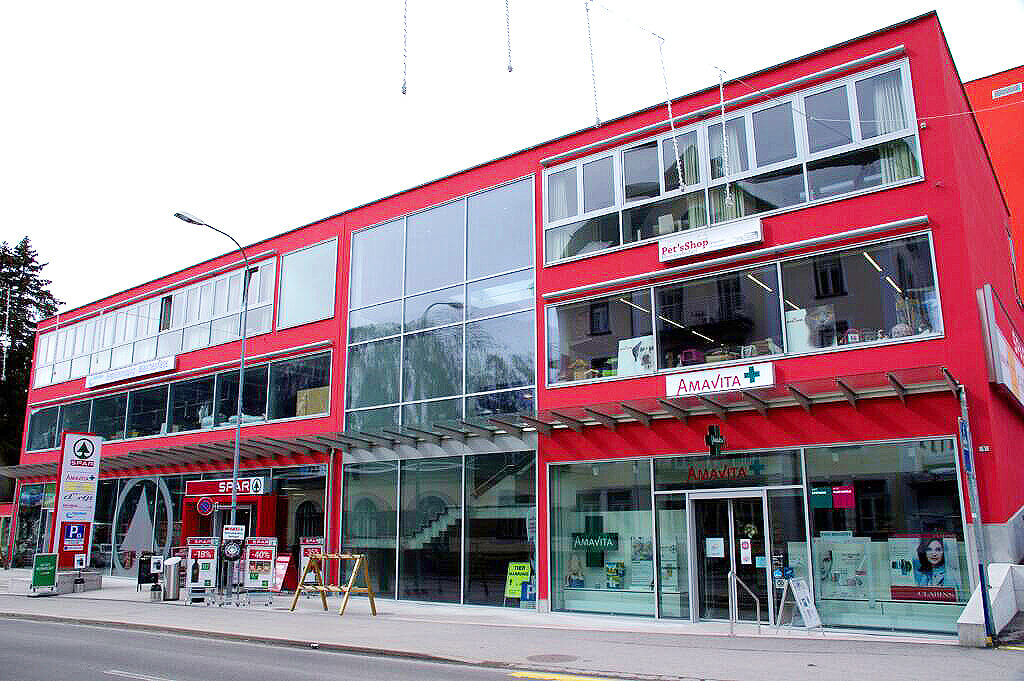
Facts & Figures
Statics
- Dimensioning of the glass metal façade
- Dimensioning of canopy and fastenings on façade or concrete

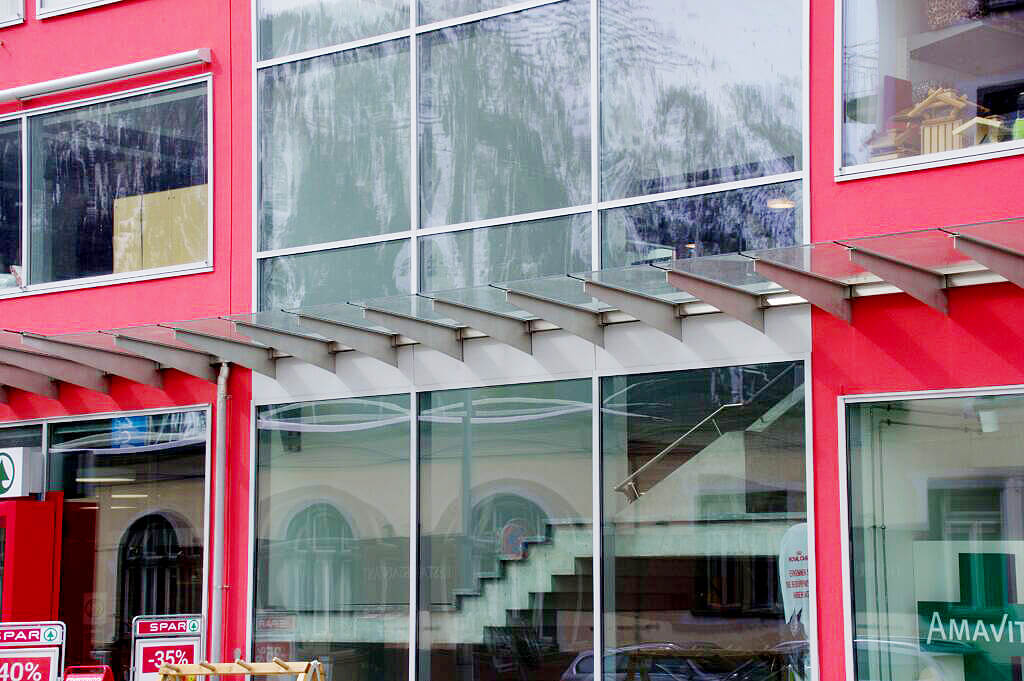
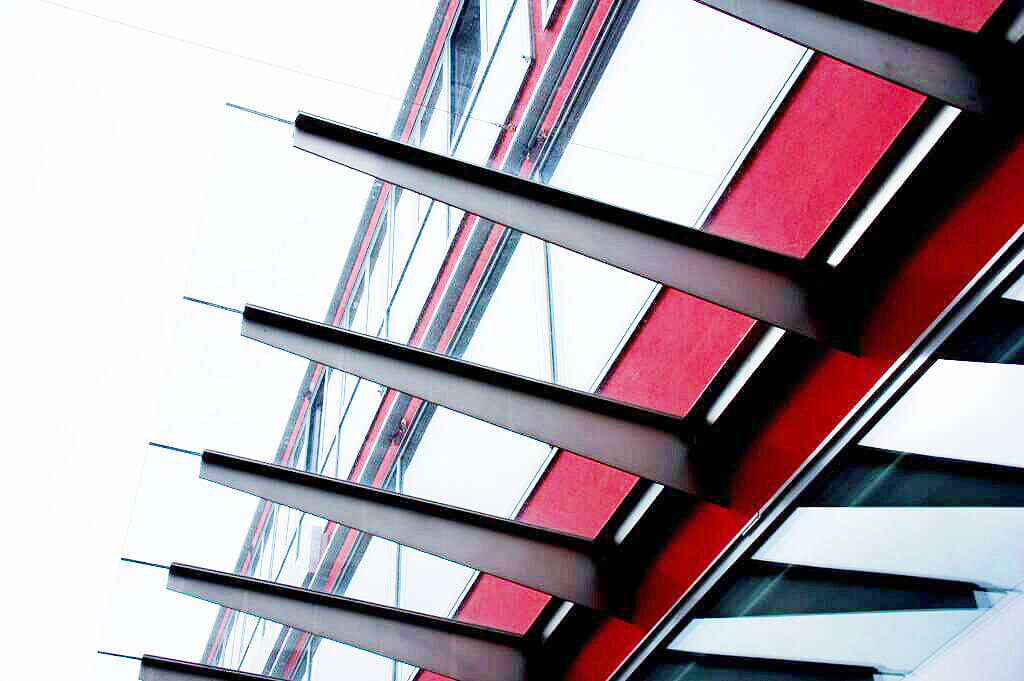
Our offer at a glance
We offer the following engineering services.
Further projects
We are engineers with in-depth knowledge in the fields of glass, façade, steel and metal construction. Our basic training is in craftsmanship, which allows us to think practically.
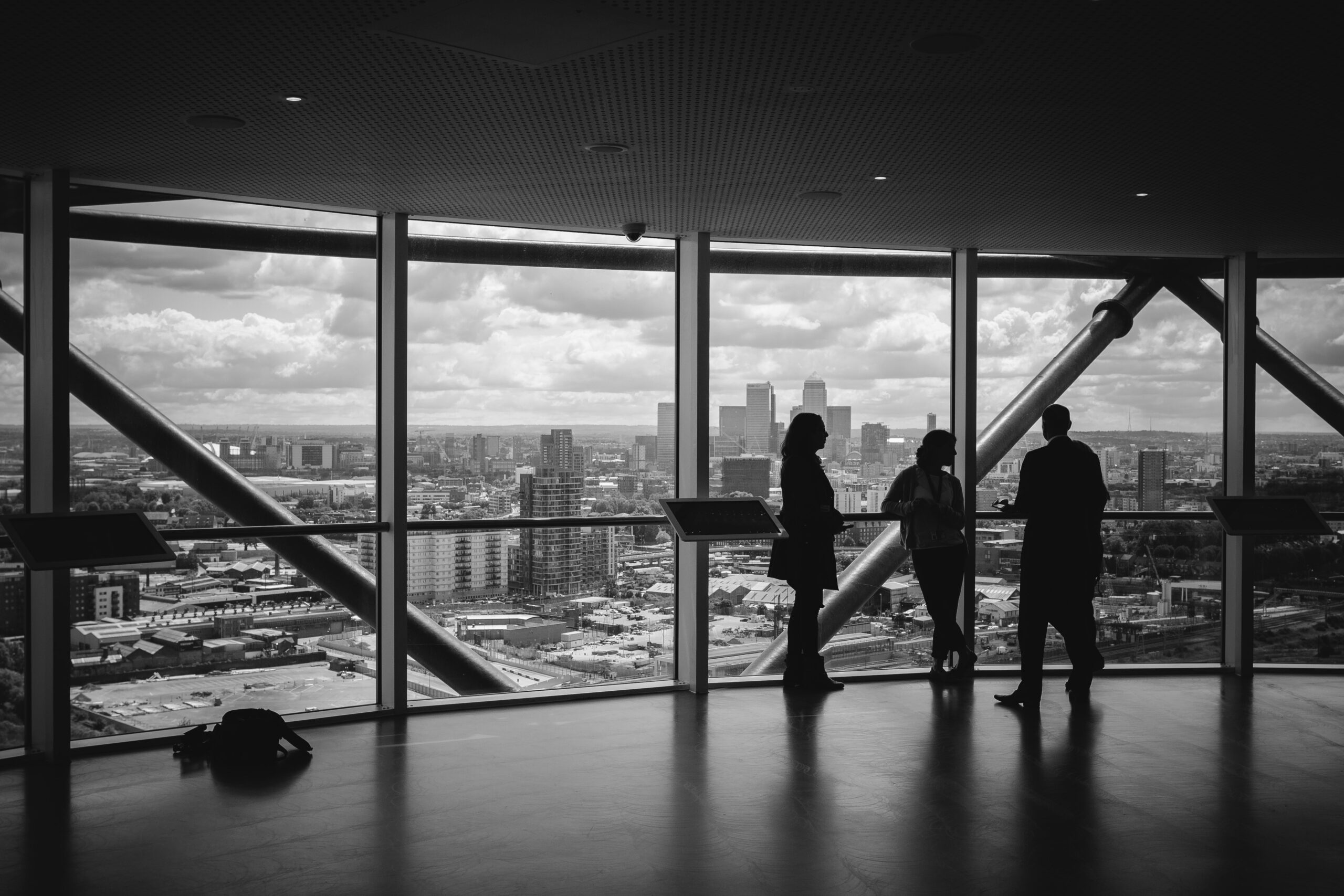
get to know us
We are engineers with in-depth knowledge in the fields of glass, façade, steel and metal construction. Our basic training is in craftsmanship, which allows us to think practically.
Thanks to our further training in engineering, business management, welding technology and energy, we are able to optimize our solutions. We are constantly training ourselves and are familiar with the latest standards, laws and developments.

