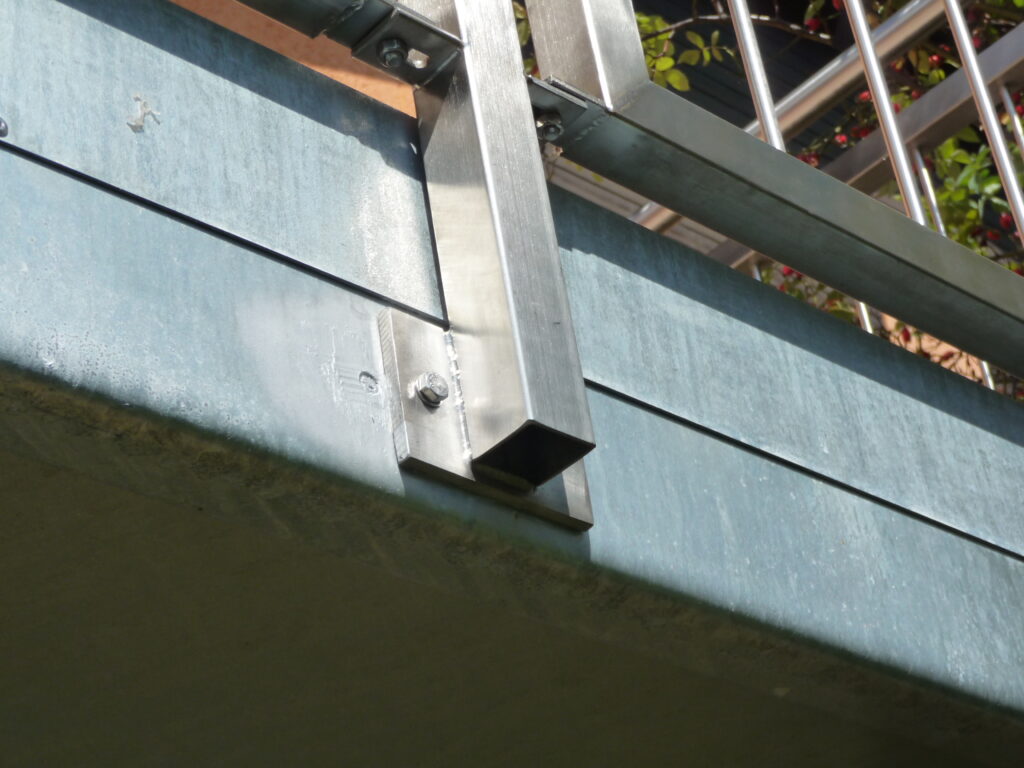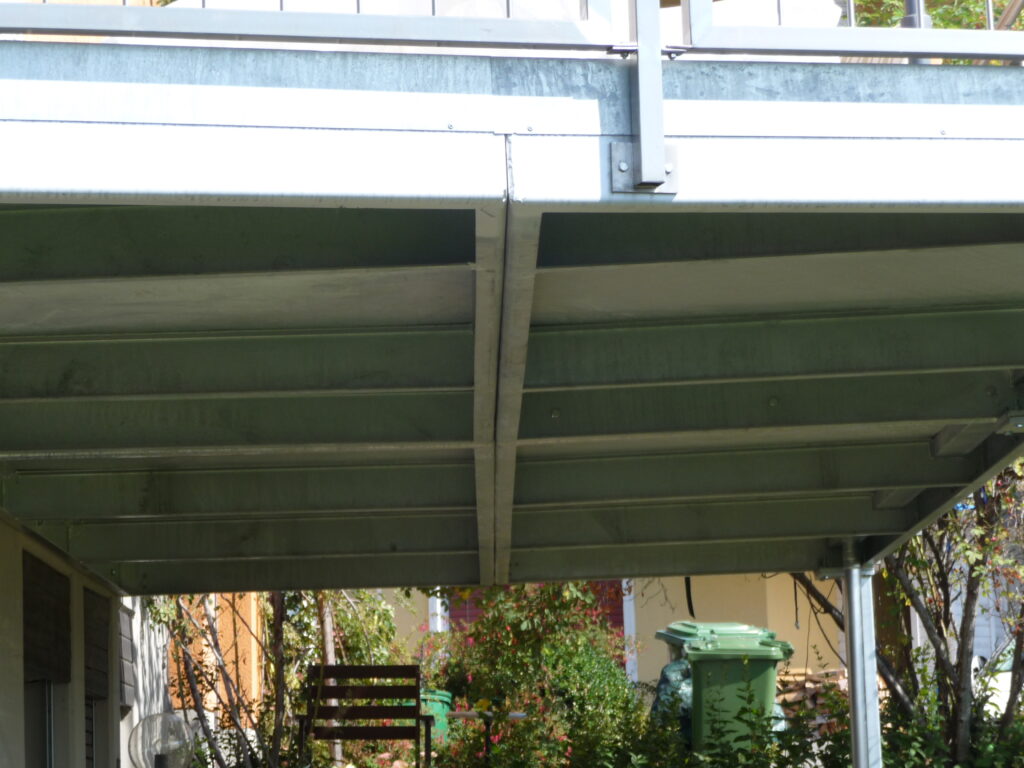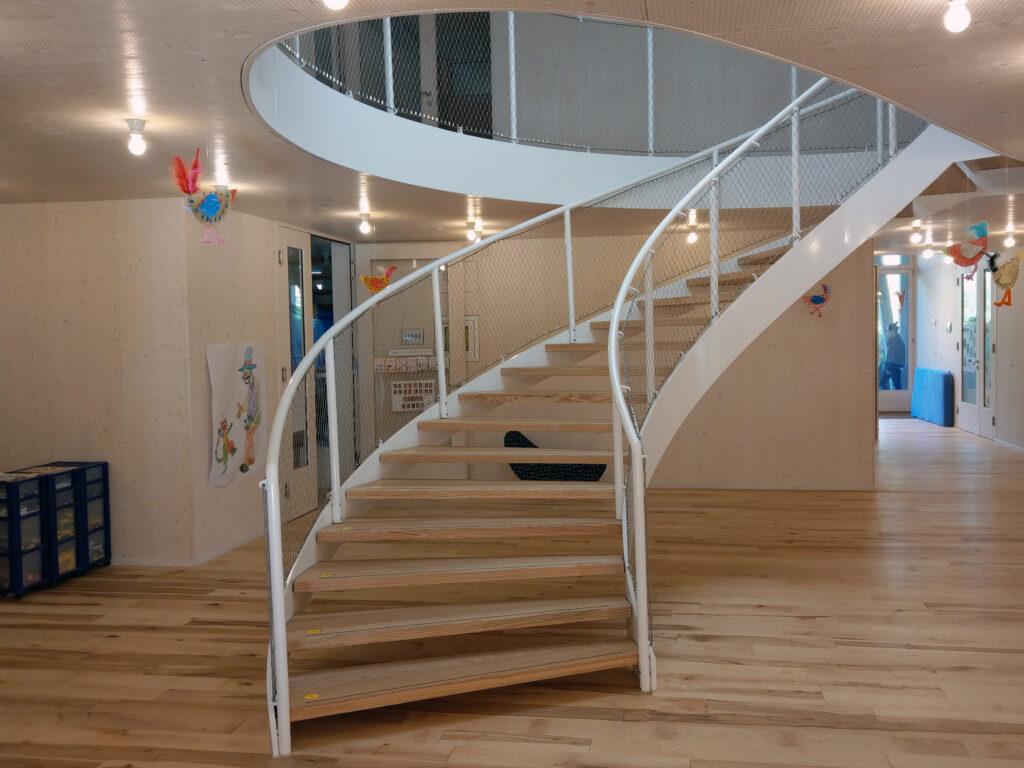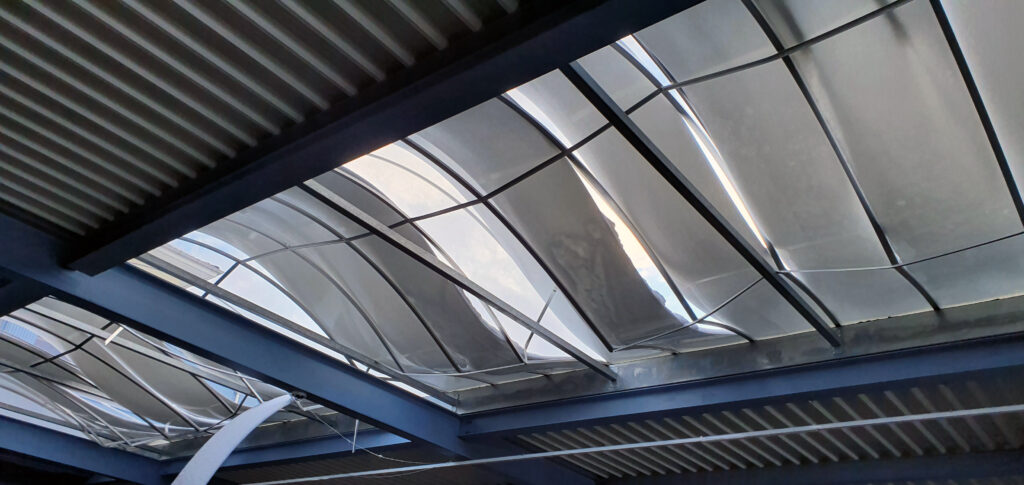BASEL BUILDINGS
As the exact building geometries are often not explicitly mapped in the current standards for wind load calculation, the limits of standardized procedures are quickly reached for complex structures. This is where our dynamic wind tunnel simulation comes into play: it provides clarity and offers a reliable basis for planning and execution.
By taking into account the real geometries of the building and the surrounding structures, the simulation provides precise information that cannot be captured by the standards alone. This ensures a well-founded determination of the wind loads, which are directly tailored to the individual conditions of the project. The wind simulation not only enables precise load distribution on façade elements, but also safe and efficient planning of façade shading depending on the orientation.
With our dynamic wind simulation, we thus create the security that is essential for sustainable and stable construction in windy areas.
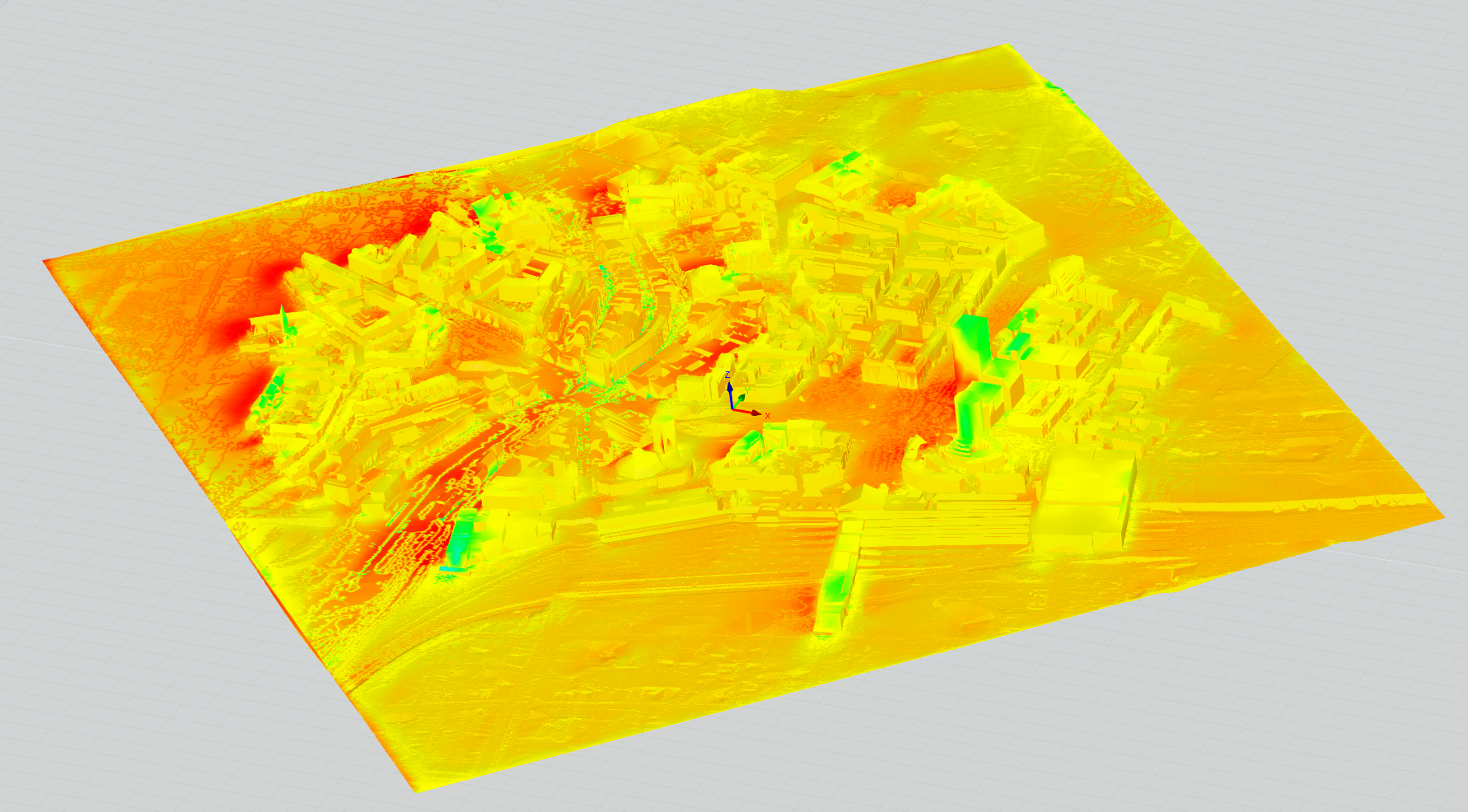
Facts & Figures
Experts and expert opinions
- Expert reports and appraisals
- Mediation
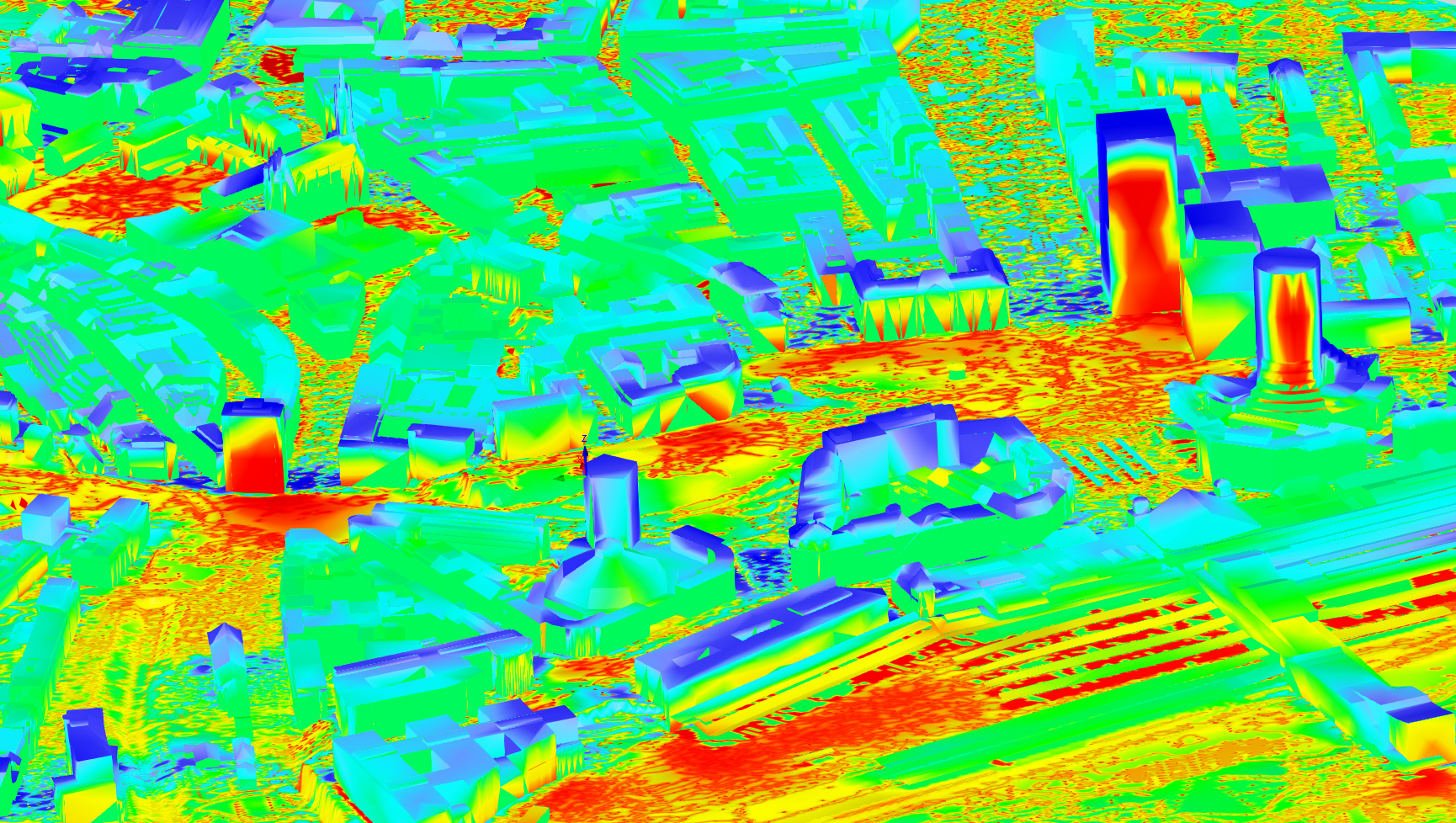
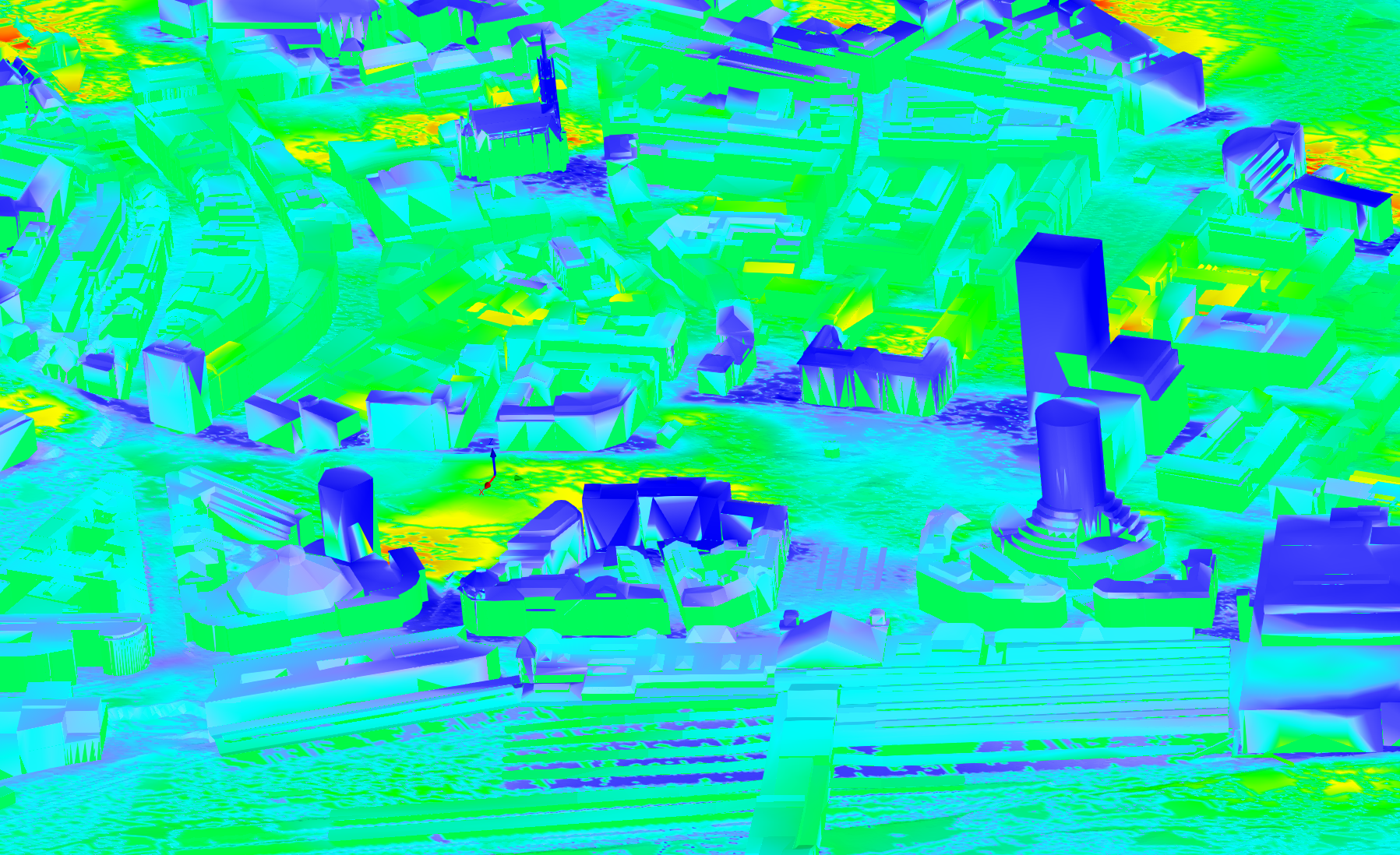
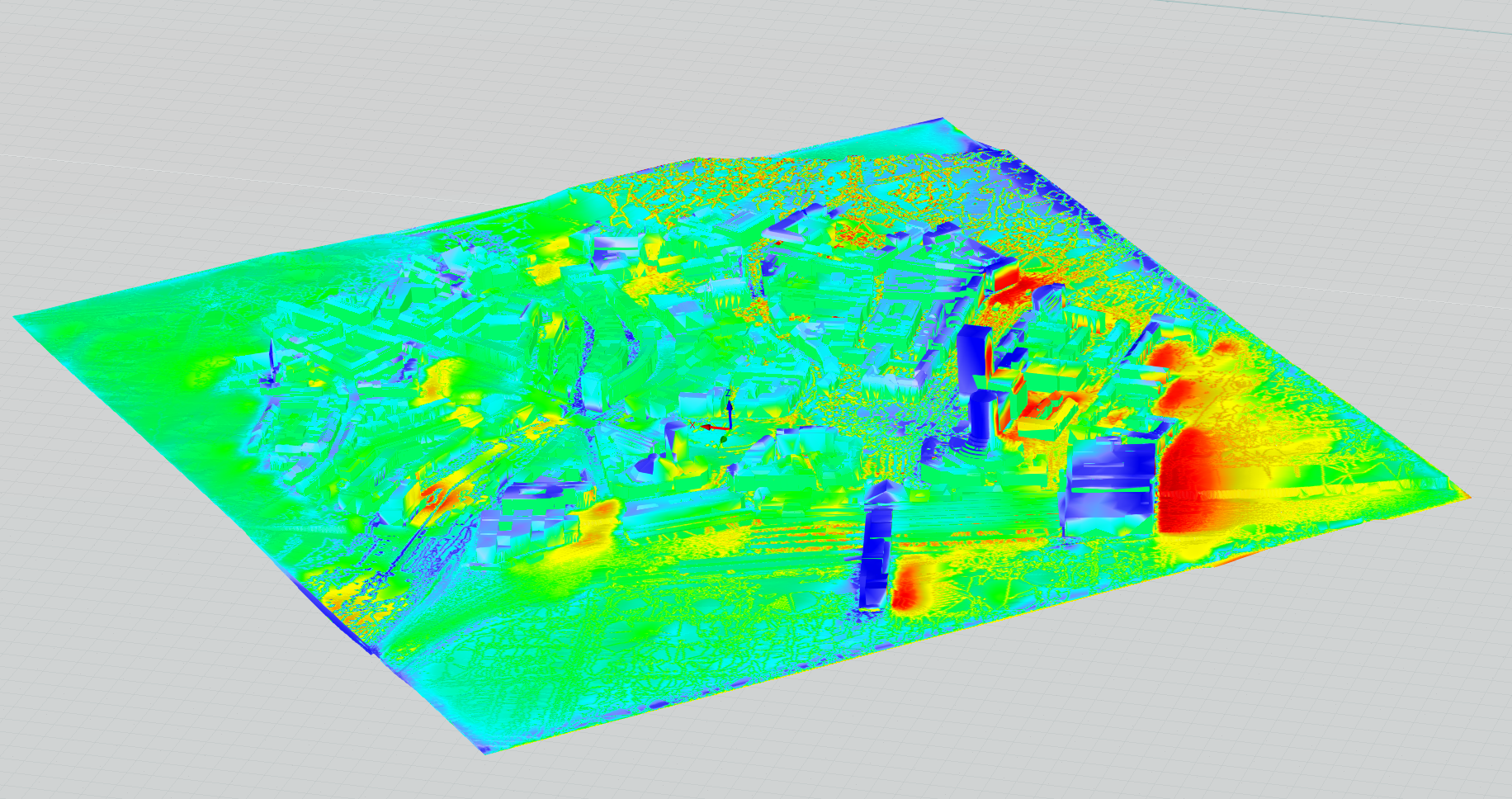
Our offer at a glance
We offer the following engineering services.

get to know us
We are engineers with in-depth knowledge in the fields of glass, façade, steel and metal construction. Our basic training is in craftsmanship, which allows us to think practically.
Thanks to our further training in engineering, business management, welding technology and energy, we are able to optimize our solutions. We are constantly training ourselves and are familiar with the latest standards, laws and developments.

