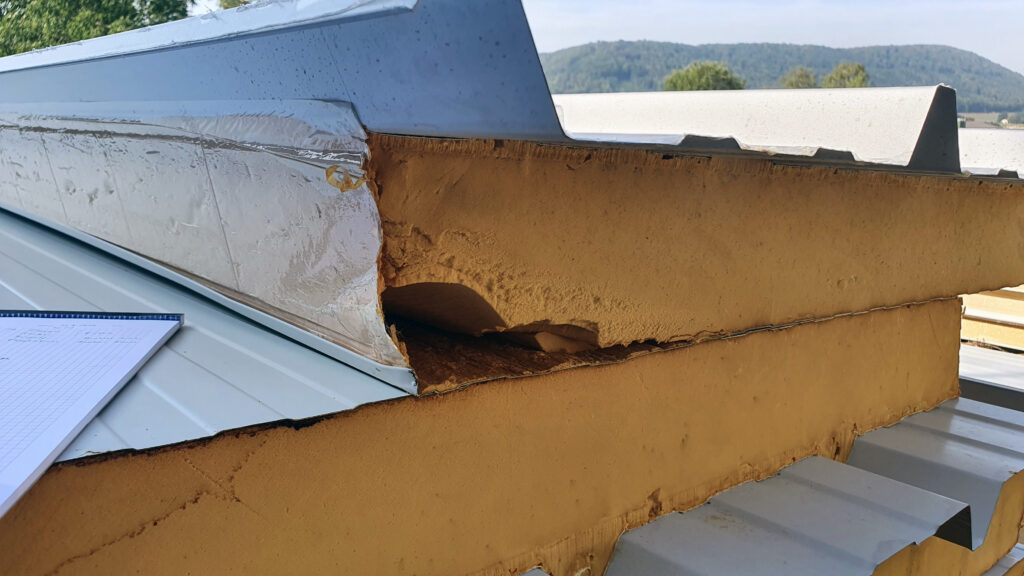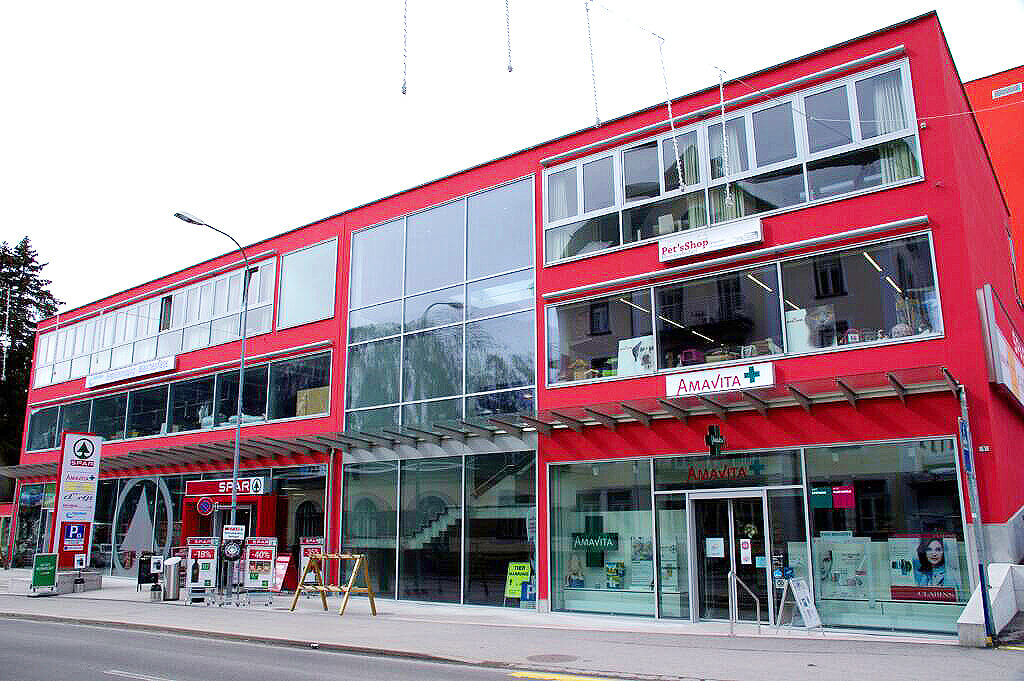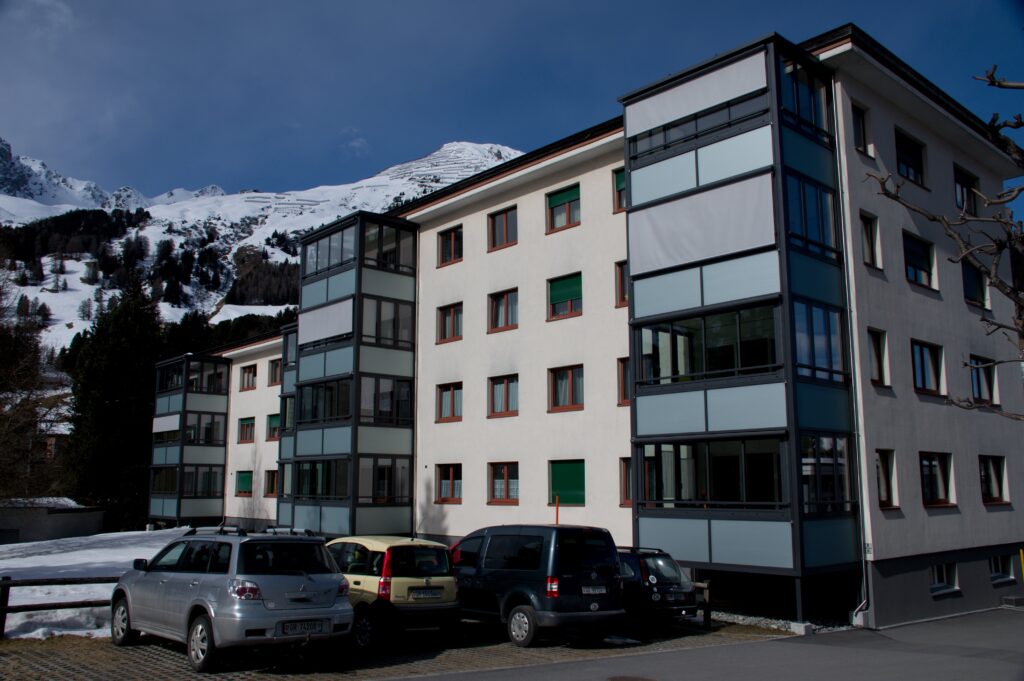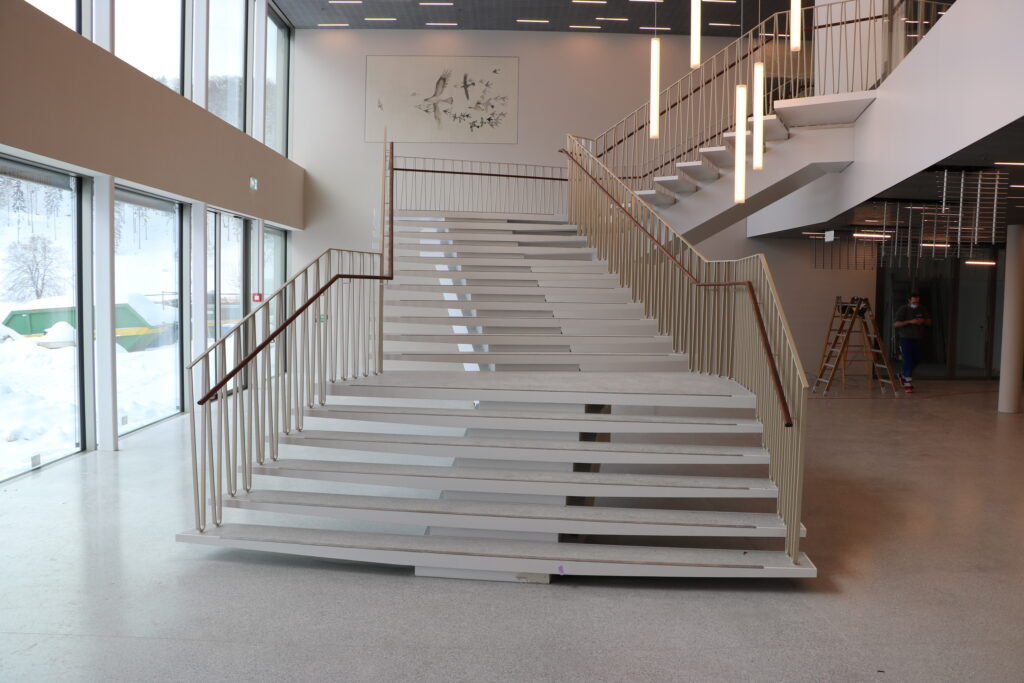Sinergia Chur
Suspended steel staircase
The main staircase in the Sinergia Chur administration building, which runs over 5 storeys, was suspended from the top of the building's supporting structure using tension rods.
It was important that the staircase did not vibrate. This was ensured by means of calculations.
The staircase is structurally unique as it is elliptical in plan.
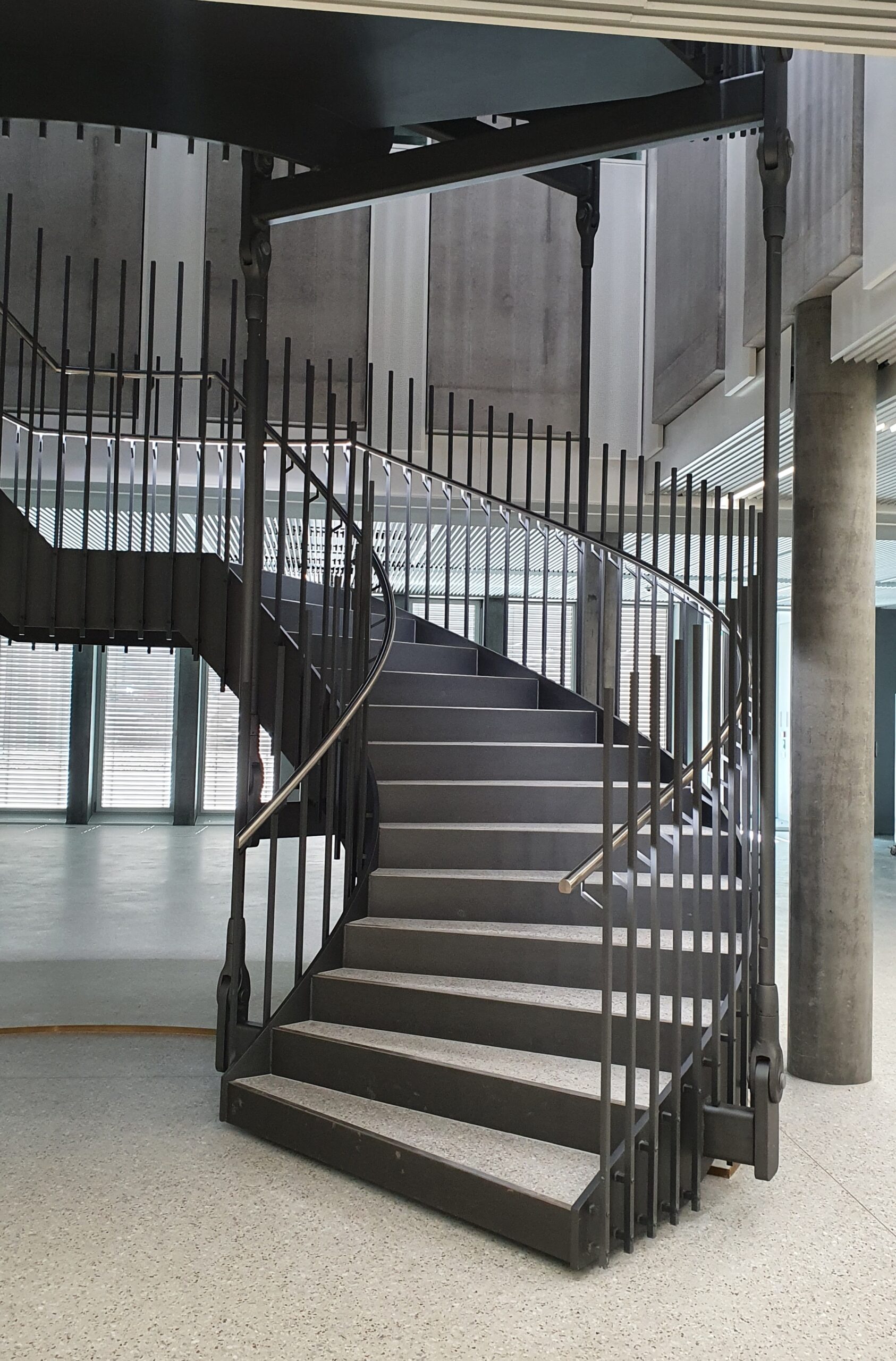
Facts & Figures
Statics
- Dimensioning the staircase
- Analyzing the vibrations
Planning and tendering
- Creating the tender
- Creating the tender plans
Quality assurance
- Testing the staircase during construction
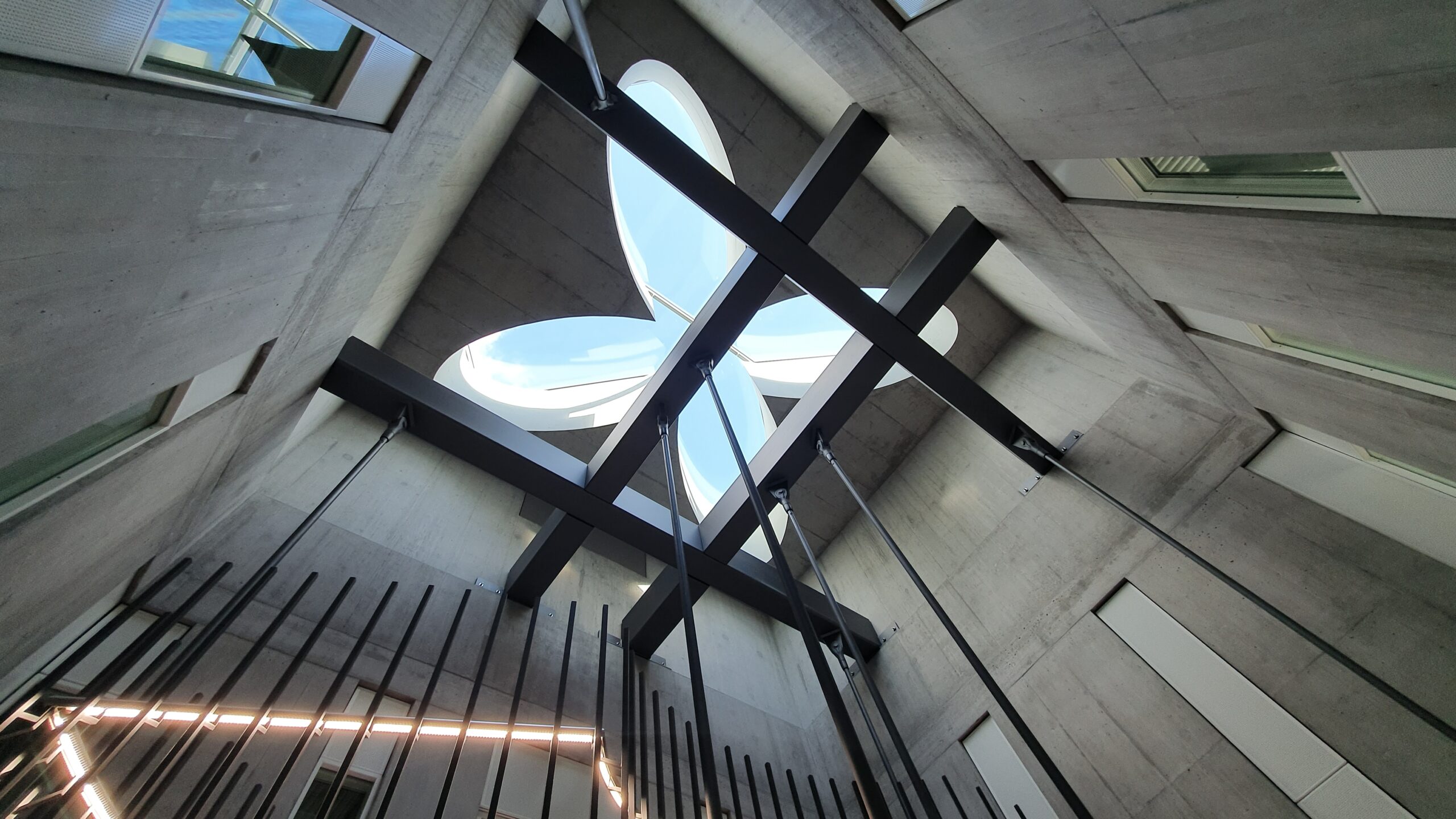
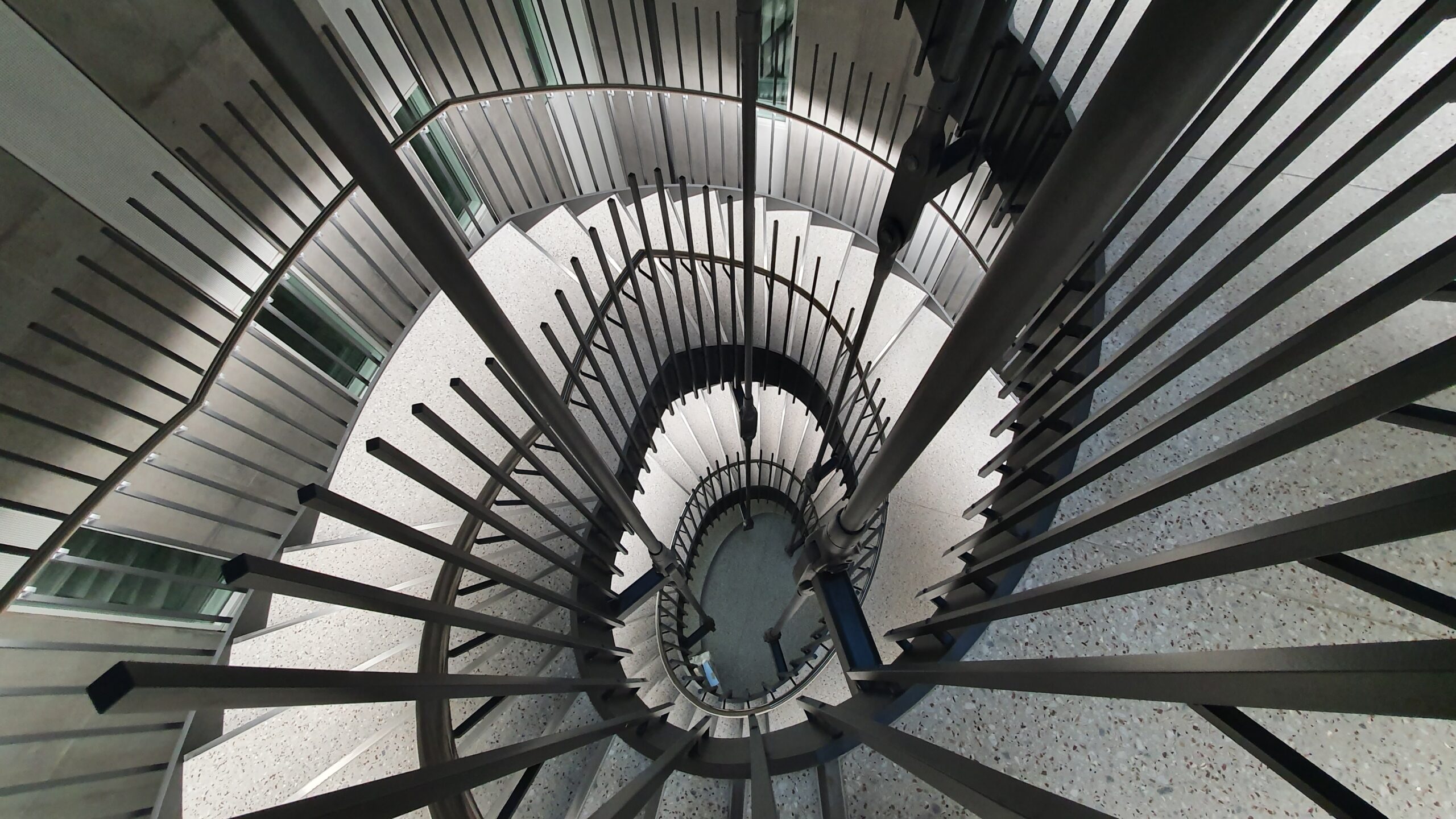
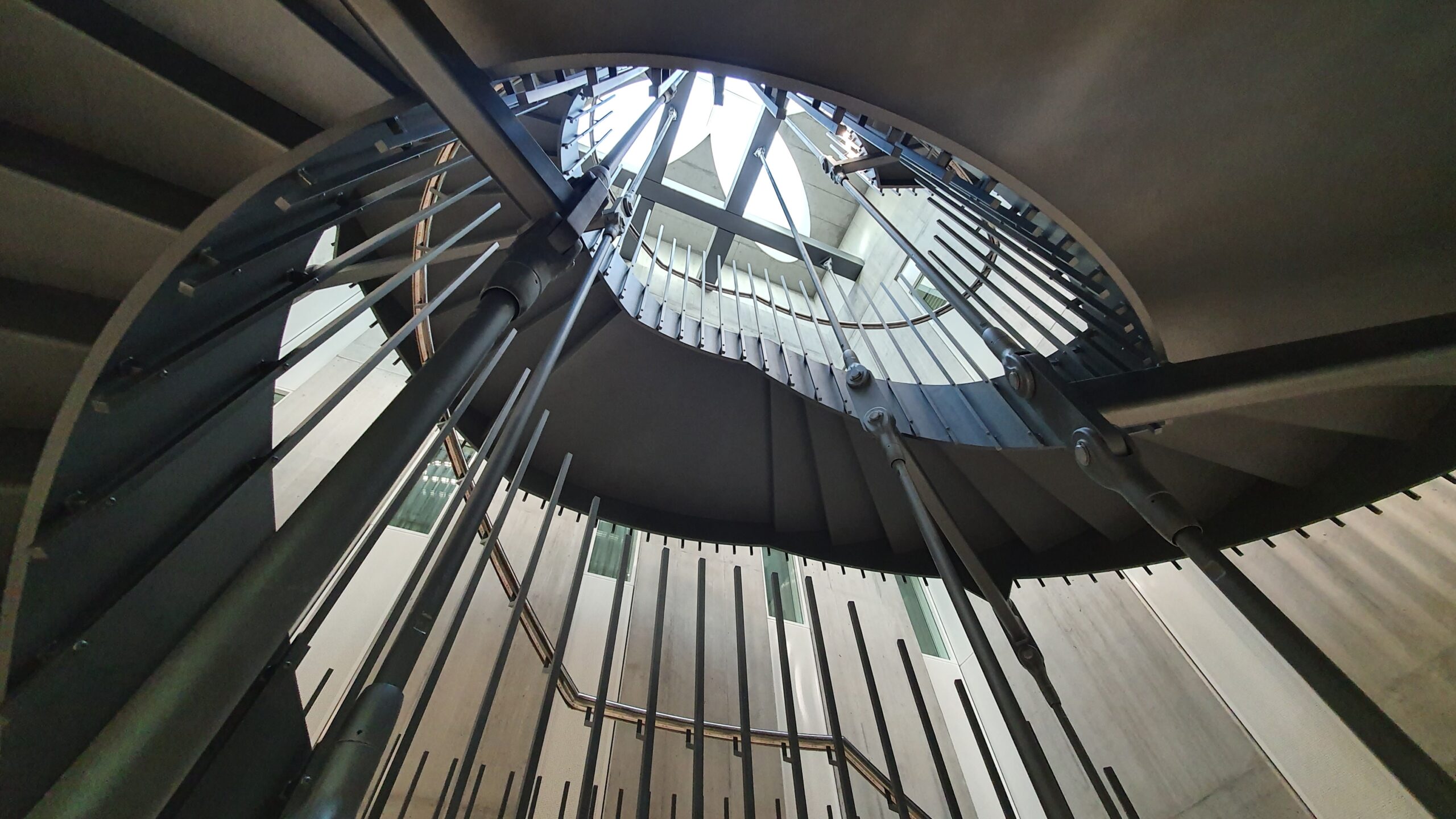
Our offer at a glance
We offer the following engineering services.
Further projects
We are engineers with in-depth knowledge in the fields of glass, façade, steel and metal construction. Our basic training is in craftsmanship, which allows us to think practically.

get to know us
We are engineers with in-depth knowledge in the fields of glass, façade, steel and metal construction. Our basic training is in craftsmanship, which allows us to think practically.
Thanks to our further training in engineering, business management, welding technology and energy, we are able to optimize our solutions. We are constantly training ourselves and are familiar with the latest standards, laws and developments.

